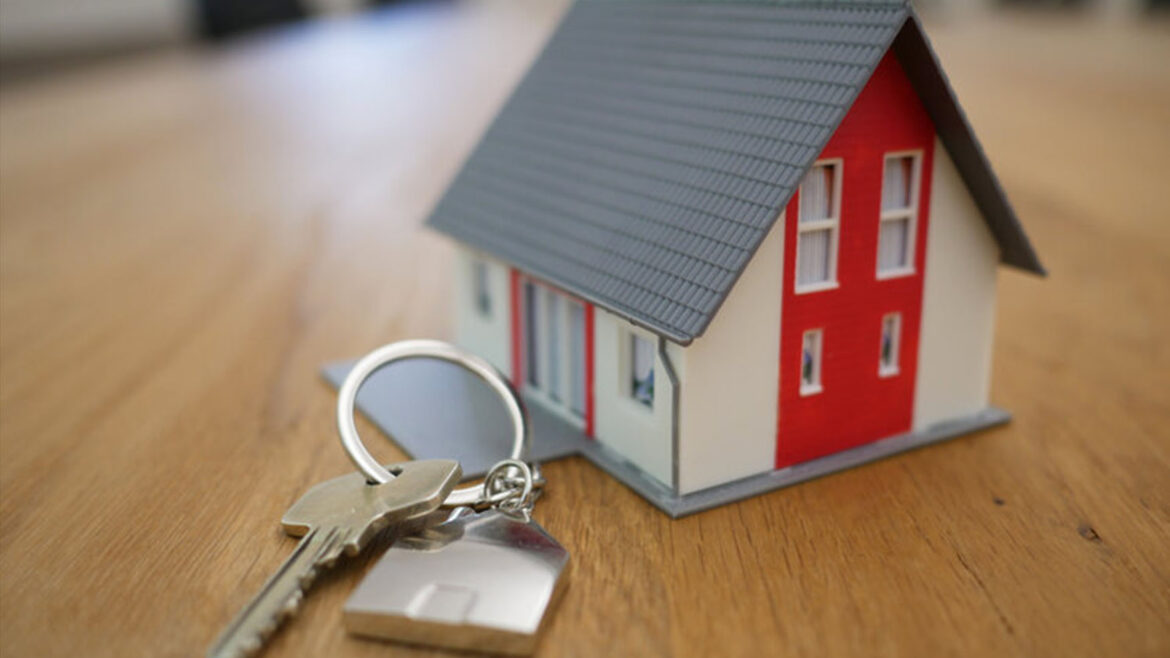The Process Of Building A New Home In Ottawa
The truth about the construction process is that most builders won’t tell you
While it’s true that many of our customers choose Domta Homes because of our intelligent designs, we’re much more than that.
Because building a new home in Ottawa isn’t something you do every day, we want it to be an unforgettable experience for you. That’s why, every time we build a new townhome development or a bespoke home in Ottawa, our staff follows an individualized construction process and takes the time to explain it to you. You’ll never be in the dark, and you’ll be able to be constructed with confidence since you’ll know what to expect and when to expect it.
And, because our clients are often shocked when they learn about the development and construction processes, we thought we’d take a moment to write it down. So, in this piece, we’ll break down the entire development process into three parts for you.
Stage 1: Pre-construction
The planning stage is what the pre-construction phase is all about. Our team collaborates with industry experts such as interior designers, architects, and engineers, as well as the City of Ottawa, which assists us with planning, permits, and development clearance. Yes, it’s a time-consuming procedure, but we need to get all of our facts in order before we can even consider digging with a shovel.
Then there’s the logistics of the land we intend to construct on. This entails laying out the site, development, and building designs, as well as completing market research to ensure we’ve found the greatest available lots. We’ll conduct surveys and environmental evaluations to identify any potential problems and ensure that your home is built on stable ground. And let’s say the reports say the land’s infrastructure has to be improved (a.k.a. horizontal servicing). In that situation, our engineers will make the required changes to their plans.
The second step begins once everything has been completed.
Stage 2: Construction
We can finally begin construction on your dream house now that the construction site is ready to go and we have all of the necessary drawings and permissions in place. While this stage can last anywhere from six to twelve months (depending on size), you’ll be astonished at how quickly it passes.
We’ll build the skeleton of each house in the first several weeks of construction by pouring the foundation and framing the building, followed by drywall.
The next phase is when your vision begins to take shape. Cabinets will be installed, flooring will be laid, and all of the finishing touches, such as faucets, trim, and light fixtures, will be added.
Finally, the finishing touches and minute details are the focus of the final weeks of building. For your last walk-through, we make sure all loose ends are tied and the house is spotless.
Stage 3: Completion of the Project
We’ve arrived at the finish line. And, because your pleasure is our main priority, we conduct a walk-through with our homeowners before handing over the keys to ensure that everything is in working order. We have always believed in treating your home as if it were our own.

